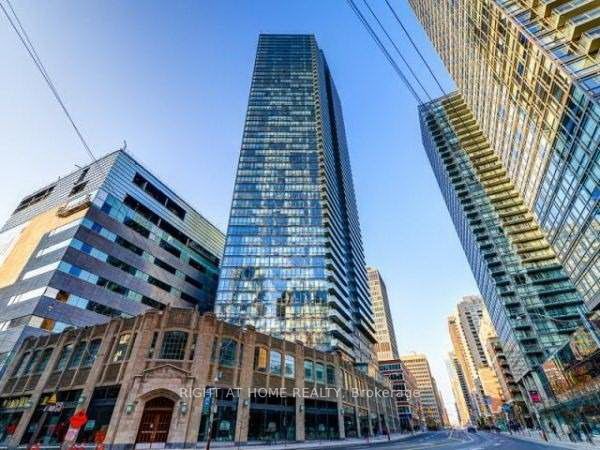$3,100
398 Highway 7 East N/A, Richmond Hill, ON L4B 0G6
Property Description
Property type
Condo Apartment
Lot size
N/A
Style
Apartment
Approx. Area
900-999 Sqft
Room Information
| Room Type | Dimension (length x width) | Features | Level |
|---|---|---|---|
| Living Room | 6.45 x 3.05 m | Combined w/Dining, W/O To Balcony, Laminate | Flat |
| Dining Room | 6.45 x 3.05 m | Combined w/Living, Open Concept, Laminate | Flat |
| Den | 2.92 x 2.06 m | Separate Room, Laminate | Flat |
| Kitchen | 3.05 x 2.9 m | Quartz Counter, Backsplash, Ceramic Floor | Flat |
About 398 Highway 7 East N/A
5 Years old Luxury Valleymede Tower, Boutique building with 24hrs Concierge nestled in the Vibrant Heart of Richmond Hill. Sun-filled unit Facing Quiet & Open Inner Garden Court. 955 sq ft Interior + 80 Sq ft Balcony. Functional 2 Split Bedrooms with own Walk-in closet . Open Concept Layout and a Good sized Den. Large Balcony with Quiet & Open view . 9ft ceiling. Modern designed Kitchen with Quartz Bar Top Countertop/Backsplash. Well kept unit, strictly move in condition. Steps to VIVA Bus station(Valleymede Dr)/YRT, Plaza with restaurants, Retail & Banks. Minutes drive to Hwy 404 & 407. 24hrs. Great amenities. One(1) Parking + One(1) Locker.
Home Overview
Last updated
4 hours ago
Virtual tour
None
Basement information
None
Building size
--
Status
In-Active
Property sub type
Condo Apartment
Maintenance fee
$N/A
Year built
--
Additional Details
Location

Angela Yang
Sales Representative, ANCHOR NEW HOMES INC.
Some information about this property - Highway 7 East N/A

Book a Showing
Tour this home with Angela
I agree to receive marketing and customer service calls and text messages from Condomonk. Consent is not a condition of purchase. Msg/data rates may apply. Msg frequency varies. Reply STOP to unsubscribe. Privacy Policy & Terms of Service.












